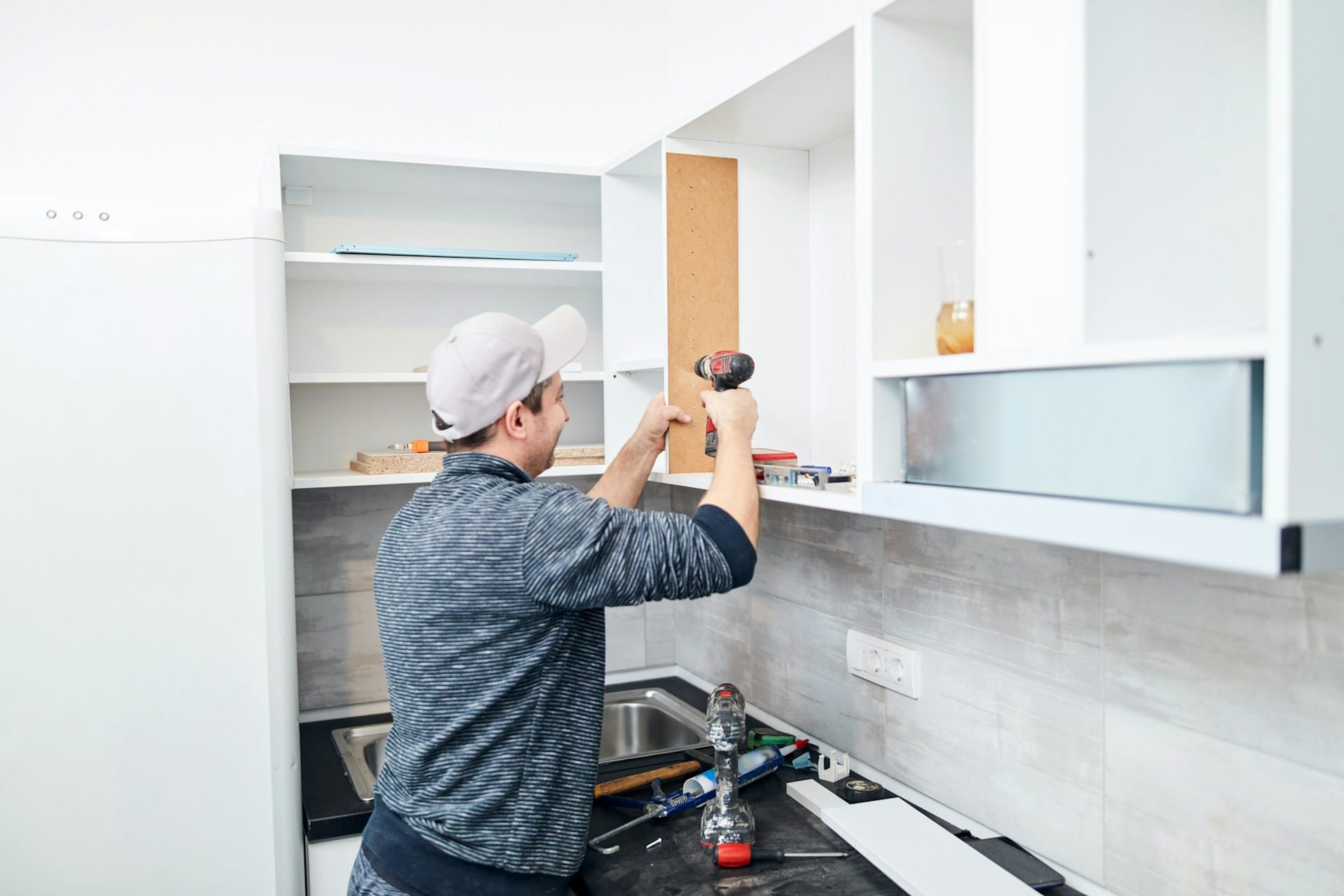
The kitchen has long been considered the heart of the home – a space where families gather to cook, eat, and share moments together. Given its central role in our daily lives, updating and remodeling your kitchen not only increases your home’s value but also enhances your overall living experience. Whether you’re looking to modernize or expand your kitchen, it’s essential to find the right balance between design, functionality, and efficiency.
When planning a kitchen remodel, your initial focus should be to determine your goals and vision for the space. This may include factors such as the kitchen’s size, layout, and desired design features. Carefully consider how your kitchen will be used – do you need ample storage, a large prep area, or an open-concept design that connects to your living room? Prioritize your needs and preferences to ensure your new kitchen fully accommodates your lifestyle. In this article, we’ll explore key aspects to consider during the kitchen remodeling process and how our skilled team can help transform your space into a stylish, practical haven.
Essential Elements of Kitchen Remodeling
A successful kitchen remodeling project involves careful consideration of various elements to create a cohesive, functional, and stylish space. Let’s dive deeper into these essential components and how to approach them during the remodeling process.
Kitchen Layout and Design
The layout is the foundation of any functional kitchen, determining the placement of your appliances, storage, and workspaces. It’s essential to tailor your kitchen layout to suit your specific needs and maximize efficiency. Common kitchen layouts include:
- Single-Wall: Ideal for small spaces, featuring a simple straight-line design with appliances and countertops along one wall
- L-Shaped: Composed of two adjoining countertops to create a flexible and open layout, suitable for kitchens of various sizes
- U-Shaped: Featuring countertops and appliances on three adjacent walls, providing ample storage and work surface area
- Galley: Consists of two parallel countertops, offering an efficient and compact layout for narrow spaces
Consider your space constraints, cooking habits, and the number of people who will frequently use the kitchen when selecting the ideal layout for your remodel.
Material and Appliance Selection
Choosing the right materials and appliances plays a crucial role in the overall success of your kitchen remodel. To maximize your investment, consider the following factors when making your selections:
- Durability: Opt for materials that can withstand daily wear and tear, such as quartz or granite countertops and high-quality cabinetry
- Maintenance: Select finishes that are easy to clean and maintain, such as stainless steel appliances and water-resistant flooring
- Energy Efficiency: Invest in energy-efficient appliances and lighting to reduce your utility costs and environmental impact
- Aesthetics: Ensure your chosen materials, appliances, and hardware complement each other and contribute to a cohesive design
By striking a balance between form and function, you can create a stunning kitchen that stands the test of time.
Storage Solutions
Incorporating effective storage solutions is essential for maintaining an organized and clutter-free kitchen. Custom cabinetry, pull-out shelves, and clever drawer organizers can help maximize storage capacity while keeping everything within easy reach. Here are some innovative storage ideas to consider during your kitchen remodel:
- Floor-To-Ceiling Cabinetry: Make use of vertical space with tall cabinets that offer ample storage for items you use less frequently
- Lazy Susans: Install rotating trays in corner cabinets to access hard-to-reach items easily
- Built-In Pantry: Designate a specific area for a built-in pantry to store your groceries, spices, and other essentials
- Under-Cabinet Storage: Utilize the space beneath your cabinets with under-cabinet racks to store your stemware, spices, or utensils
By implementing clever storage solutions, you can optimize your kitchen space and ensure that everything has its designated place.
Lighting Design
Effective lighting is critical in any kitchen, as it not only enhances the room’s aesthetic appeal but also improves safety and functionality. Incorporate a combination of ambient, task, and accent lighting to create a comfortable and well-lit workspace. Consider the following types of lighting during your kitchen remodeling project:
- Ambient Lighting: This serves as the primary source of light and can include recessed ceiling lights, flush-mount fixtures, or a chandelier
- Task Lighting: Ensures adequate illumination for specific tasks, such as cooking and food preparation, by utilizing under-cabinet lights, pendant lights, and track lighting
- Accent Lighting: Creates visual interest and highlights specific features, such as open shelving, artwork, or architectural elements, with the help of wall sconces, LED strip lights, or spotlights
Crafting a layered lighting design not only contributes to your kitchen’s overall ambiance but also creates a safer and more enjoyable space to cook and entertain.
Conclusion
A well-planned kitchen remodel can significantly boost your home’s value, functionality, and aesthetic appeal. By considering essential elements such as layout, material selection, storage solutions, and lighting design during the remodeling process, you can create a kitchen that perfectly complements your lifestyle and needs. Our skilled team at TSP Contracting is committed to guiding you through each phase of your kitchen renovation – turning your vision into a reality. Connect with us today to learn more about our residential home remodeling services and embark on your journey toward a stunning, functional kitchen.